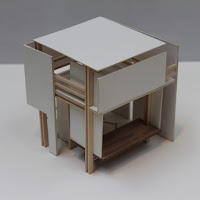From the assignment sheet:
The main thrust of project 4 consists on transforming the Cube project into a public pavilion for poetic and political readings and gatherings. The pavilion’s shape will remain a cubic volume. However, projections of 4-feet max above the ground level are allowed.Visitors may enter and move freely throughout the pavilion. Its sequence (entrance and exiting) should flow naturally with the garden’s circulation. The pavilion’s maximum capacity is thirty (30) people at once. To begin the transformation, students must accommodate a specific set of programmatic spaces and apply a structural logic to the building (e.g., frame, columns, load-bearing walls). Think how the program and relationship to the garden will affect the facades.
Program
- Entry / Vestibule (square footage varies)
- Meeting Spaces (square footage varies)
These spaces are completely public enough for 10 people to gather.
- Bathroom: 40 – 50sf (non ADA bathroom)
Proximity – The bathroom should communicate directly with a meeting space
Special Considerations -- A swing door, sink and toilet must be provided.
- Optional spaces: Roof terraces, balconies and/or loggias are permitted. Balconies cannot project any further than 4-feet. A loggia is a gallery or room with one or more open sides, think of it as carved space. If desired, roof tops can be used as roof terraces for meetings or to contemplate the garden.
- Stairs: the staircase is a major design element in the composition. Students must develop a concept or narrative in the creation of the vertical circulation.
Dimensions: stair width: 36”, minimum tread depth: 11”, minimum riser height: 4” (min.) – 7”(max.) *open risers are not permitted
Initially, I found the task of designing the pavilion to be incredibly frustrating. It was nearly impossible to include the required spaces on one level, so I opted to turn the roof into accessible square footage. Then came the challenge of arranging the stairs as the total rise was 13'-6". Many of the initial iterations were focused on trying to figure out what was the best way to arrange the circulation.
When I had a solid placement for the stairs, I moved on to tying in concepts from the garden.
My concept was tension derived from contrast between public and private space. While the whole garden and pavilion are public spaces, the garden is divided into a public space which fronts the plaza and a more private, intimate space on on the eastern side. The public and private spaces of the pavilion are extensions of those same spaces within the garden.
The public platform is a continuation of the west side of the garden and opens up directly to the plaza. The space is framed by its structural elements. The private meeting space comes off of the private corridor with a lengthy staircase taking a visitor up to the space. Contrary to the lower level, the meeting space has a shorter ceiling height and the views are focused on the garden instead of the plaza.When I had a solid placement for the stairs, I moved on to tying in concepts from the garden.
My concept was tension derived from contrast between public and private space. While the whole garden and pavilion are public spaces, the garden is divided into a public space which fronts the plaza and a more private, intimate space on on the eastern side. The public and private spaces of the pavilion are extensions of those same spaces within the garden.





Comments
Post a Comment